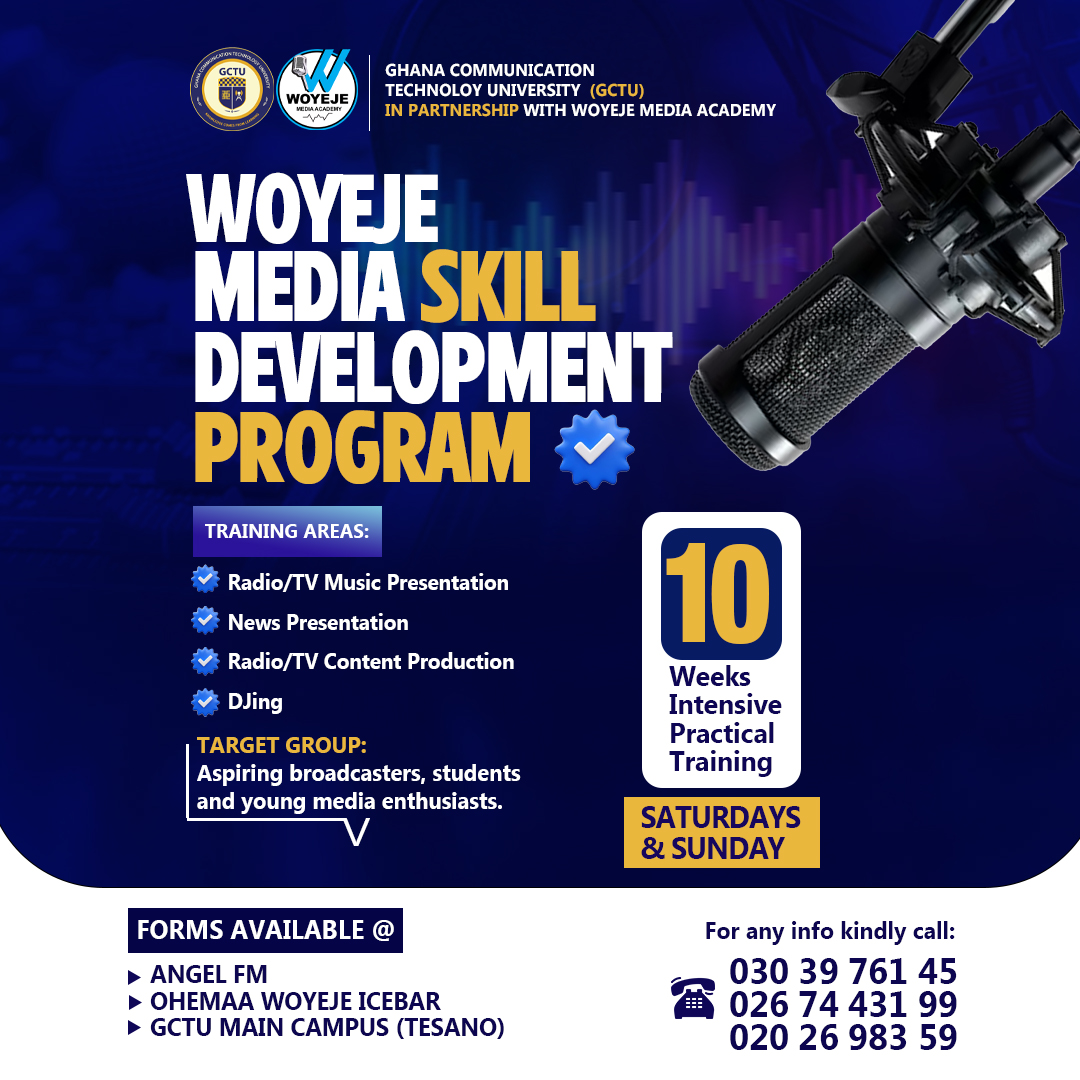DURATION: 5 DAYS
Course Overview
AutoCAD covers the essential core topics for working with the AutoCAD software. The teaching strategy is to start with a few basic tools that enable the student to create and edit a simple drawing, and then continue to develop those tools. More advanced tools are also introduced throughout the training guide. Not every command or option is covered, because the intent is to show the most essential tools and concepts, such as understanding the AutoCAD workspace and user interface, using basic drawing, editing, and viewing tools, organizing drawing objects on layers, inserting reusable symbols (blocks), preparing a layout to be plotted and adding text, hatching and dimensions. The course begins with creation of wireframe models, and evolves into complex creation of solid models in later units. You will also learn how to view, rotate and shade your 3D models along with plotting them.
Course Outline
- Getting Started with AutoCAD
- Basic 3D Concepts
- Basic Geometry Drawing & Editing Commands
- Working with 3D Coordinates
- Drawing Precision in AutoCAD
- Solid Modeling Concepts
- Creating a Simple Drawing
- Creating Surfaced Objects
Target Audience
Architects, All Engineers, Draftsmen, Town Planners, Surveyors, Programmers, Artists, Designers etc.



